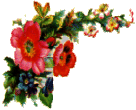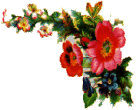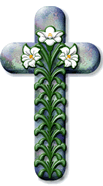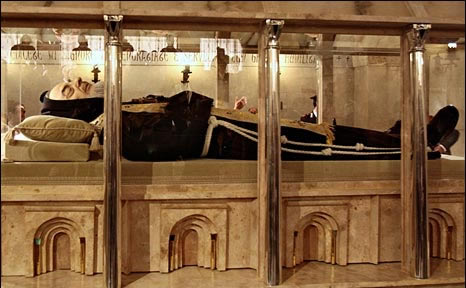| The
Church of Saint Pio of Pietrelcina:
(Click on
any image for a larger picture)
The church is built on the side of a hill and as such has
several levels. This makes the site very compact, yet still
able to accommodate everything needed for such an important
place of pilgrimage.%20(WinCE).JPG)
The church can be approached from either level. For the purposes
of this description we are approaching it from the lower level
as the architect intended. Since most of the town is below
the church he probably thought this was the way most people
would appraoch it.
The Long Avenue: The architect Renzo Piano
started with the idea of a 310m long pedestrian way, perfectly
straight, leading to the church. The final 40m of the avenue
is intended to be walked slowly by the pilgrim on his way
to meet God. The picture on the left looks down the avenue
from the church.
.jpg) The Great Stone Cross: This stands at the end of
the long avenue and is more than 40m high,
tapering from 2.5sq m at
its base to only 0.4 sq m at its apex. There are 65 carved
stones, each one different from the next strengthened with
steel cables through the centre to allow movement in the strongest
winds and even in the event of an earthquake. Each of the
arms is 4.5m. The cross also has the appearance of scales,
signifying the balance between the sins of the world on the
one hand and God's love and mercy on the other.
The Great Stone Cross: This stands at the end of
the long avenue and is more than 40m high,
tapering from 2.5sq m at
its base to only 0.4 sq m at its apex. There are 65 carved
stones, each one different from the next strengthened with
steel cables through the centre to allow movement in the strongest
winds and even in the event of an earthquake. Each of the
arms is 4.5m. The cross also has the appearance of scales,
signifying the balance between the sins of the world on the
one hand and God's love and mercy on the other.
The Reception Areas: As you walk up the long avenue
you come to the pilgrims' reception areas.
These lie beneath the main church. As you face the entrance
to the reception .jpg) area
there is to your right the great stone cross and a long walkway
covered by a colonnade leading up the side of the building
to the churchyard and the church proper. area
there is to your right the great stone cross and a long walkway
covered by a colonnade leading up the side of the building
to the churchyard and the church proper.
(There are of course lifts in the foyer for the disabled and
infirm who cannot manage the walk up the walkway to the churchyard).
The Foyer forms the reception hall where
there are offices for bookings, guided tours, information
etc. There are officials and tourist guides available, fluent
in various languages.
It is intended that this area will include a museum and exhibition
area.
.jpg) The
Meeting/Conference rooms: There are three
such rooms (A, B & C) equipped with all the modern multimedia
technology necessary to give groups help and support in most
languages. (Picture on the left) The
Meeting/Conference rooms: There are three
such rooms (A, B & C) equipped with all the modern multimedia
technology necessary to give groups help and support in most
languages. (Picture on the left)
The Pilgrims' Hall is reached from the foyer
by special elevators or by a small staircase on the right
of the foyer. This is a long room divided into three
sections for the use of pilgrims.%20(WinCE).JPG)
The Wall and the Colonnade: The wall in question
supports the churchyard and also forms part of the colonnade
giving a cloister effect enclosing the walkway up from the
end of the long avenue and the reception areas. The picture
on the right shows the Wall on the left hand side, with the
steps of the walkway and the colonnade over it.
The Churchyard: is reached by going up the walkway
from outside the
.jpg) reception area. The churchyard is not flat like most churchyards
but slopes down towards the church. This enables the churchyard
to act like an amphitheatre on those occasions, such as feast
days, when there are too many pilgrims for the church to hold.
reception area. The churchyard is not flat like most churchyards
but slopes down towards the church. This enables the churchyard
to act like an amphitheatre on those occasions, such as feast
days, when there are too many pilgrims for the church to hold.
The churchyard can hold 30,000 people! The sides of the church
can be opened so that those outside in the churchyard can
see what is happening inside the main body of the church,
albeit at a distance.
The picture on the left is taken form the left hand side of
the churchyard and shows the Great Stone Cross and the colonnade
with the walkway beneath.
%20(WinCE).JPG)
The 12 Running Streams and The Olive Trees: To the
north (on your right, facing downhill, towards the church)
the churchyard is lined by a stream with 12 tiers, the water
cascading down towards the church. This water eventually empties
into the baptismal font.
Bordering the stream are 19 olive trees which complement the
other 21 olive trees positioned about the churchyard.
The Ensemble of Bells: On your
left as you look down the churchyard there is a row of pillars
with a bell hung between them. This "bell tower"
lies on top of the wall supporting the colonnade. There are
8 bells, each carrying the Franciscan Greeting "Pax et
Bonum". Each bell is dedicated to a saint with the 3rd
bell being dedicated to Padre Pio. The order reflects the
liturgical importance of the saints in the Gargano region.
.jpg) It
may seem strange that Padre Pio is only third in the order
but then he is the newest saint and the others are of long
standing. They are: First St. Michael the Archangel, followed
by St. John the Baptist, (then Padre Pio), St. Veronica Giuliani,
St. Francis of Assisi, St. Clare, St. Anthony of Padua and
finally St. Lawrence of Brindisi. You will notice that the
one on the right is missing, it had fallen and been damaged
at the time the photo was taken. It
may seem strange that Padre Pio is only third in the order
but then he is the newest saint and the others are of long
standing. They are: First St. Michael the Archangel, followed
by St. John the Baptist, (then Padre Pio), St. Veronica Giuliani,
St. Francis of Assisi, St. Clare, St. Anthony of Padua and
finally St. Lawrence of Brindisi. You will notice that the
one on the right is missing, it had fallen and been damaged
at the time the photo was taken.
The Eagles: On the bell tower, before the bells,
are 8 young eagles, wings spread, apparently flying in the
direction of the church. The number 8 has associations with
Easter.
The Great Facade: As you walk down the churchyard
towards the church %20(WinCE).JPG) itself,
the first thing you see is The Great Facade,
an enormous stained glass window. There are 84 panels in all,
giving the appearance of a large mosaic and representing scenes
from The Apocalypse of St. John. itself,
the first thing you see is The Great Facade,
an enormous stained glass window. There are 84 panels in all,
giving the appearance of a large mosaic and representing scenes
from The Apocalypse of St. John.
The picture on the left shows The Great Facade from inside
the church, the side from where it was intended to be viewed
- with the daylight behind it.
The Church: The church is very
modern, some say too modern. It takes getting used to but
it will grow on you.
As you enter the church, look at the aisles - they are semi-circular,
not straight as is the norm. Look up and you will see the
great stone arches that support the church. The church can
seat 6,500 people and many more standing. The altar is of
solid stone with a great bronze cross above it. The pulpit
is more than just a pulpit as we know it here in Scotland.
It is approached through a series of sculptures representing
Mary Magdalene assisting Christ down from the cross through
to the announcement of the resurrection to the apostles.
The Organ is the largest ever made in Italy, 11m high, 10m
in length and 6m deep. There is a confessional hall with
31 confessional boxes including ones for the disabled. The
lower church lies beneath the main church and can seat about
500 with room for another 500 standing.
.jpg)
View of the altar from the
left side of the church |
%20(WinCE).JPG)
The Statue of Padre Pio wth
the organ in the background |
%20(WinCE).JPG)
The Main altar with
the bronze cross above |
%20(WinCE).JPG)
The pulpit with organ to the
left and the Facade to the right |
%20(WinCE).JPG)
The lower pulpit shows the
story of Mary Magdalene |
%20(WinCE).JPG)
The courtyard with seats
ready for a large crowd |
Click on any image
for a larger picture
The new church is landscaped with the same
plants that you will find in the surrounding area. Care
has been taken to integrate the plants with the building
and many of the plants have a symbolic meaning beyond their
simple landscaping value. Padre Pio was particularly fond
of flowers.
The Friars of San Giovanni are appealing for
donations to finish the building of a retirement home for
priests. This has been an ongoing project for some years
now but has stalled from lack of funds. The Friars do not
borrow money, they rely entirely on donations.
If you would like to help click here for more information.:
Retirement home |
.jpg)





.jpg)
.jpg)
.jpg)
.jpg)
.jpg)
.jpg)